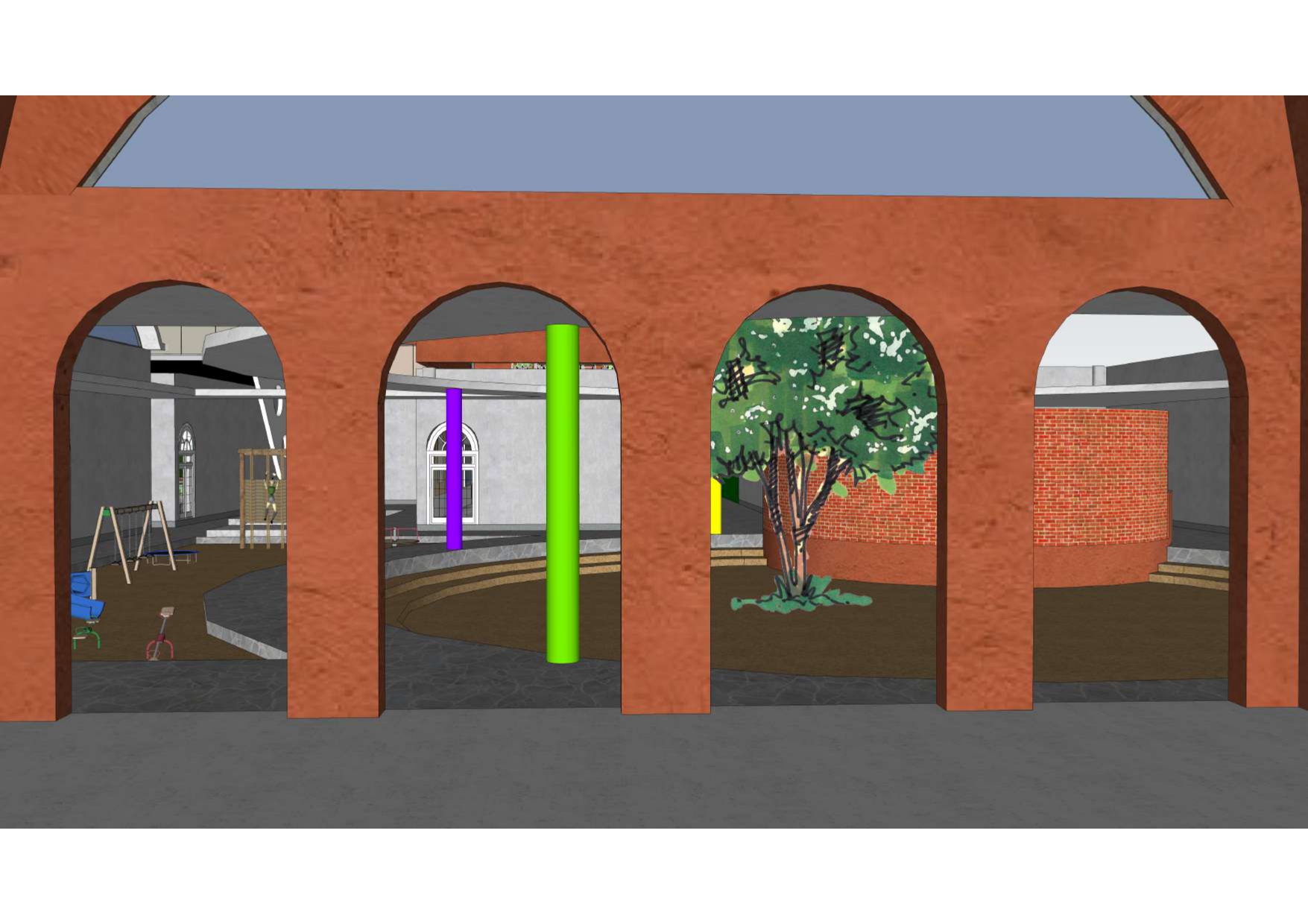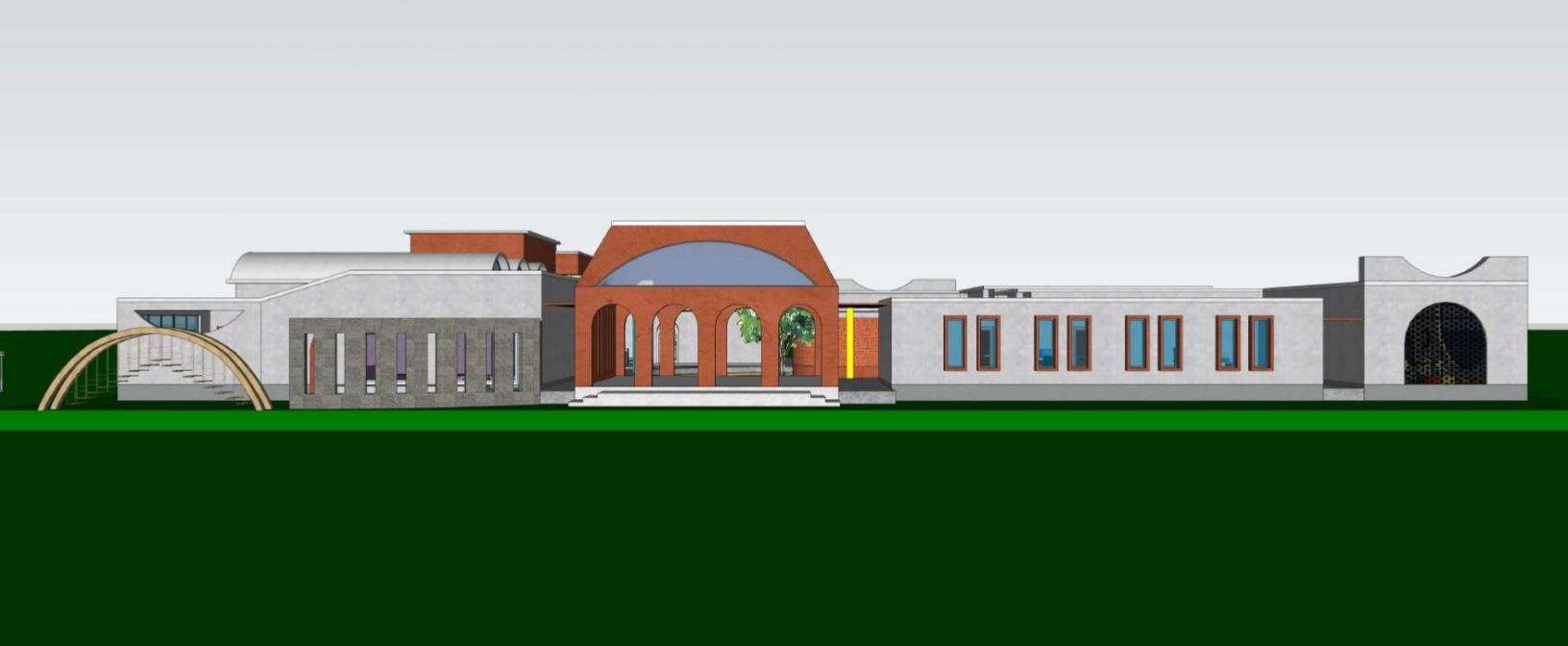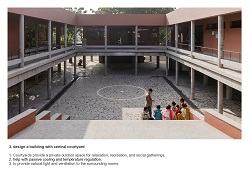About Us
Boarding schools offer a unique educational experience, combining academic excellence with personal growth and community living. The goal with successful boarding school design, is to create a happy and inviting space for the students whilst also meeting the requirement of school, the parents, and the school staff. Key Elements of Boarding School Design: 1. Comfort & Wellbeing: A nurturing environment is essential for students’ well-being. One has to prioritise comfort by selecting quality bedding, furniture, and soothing colour schemes that create a warm and welcoming atmosphere. 2. Privacy & Personal Space: Each student needs a personal space to unwind, study, and reflect. We need to design boarding houses that provide private areas for students, ensuring they have a place to call their own within the larger community. 3. Community Spaces: Promoting a sense of belonging and camaraderie is vital in a boarding school. We need to design communal spaces, including lounges, study areas, and common kitchens, that encourage interaction, collaboration, and the development of lifelong friendships. 4. Safety & Security: The safety of students is paramount. Our designs must incorporate modern security systems, fire safety measures, and secure access controls to provide a safe and secure living environment. 5. Flexibility & Adaptability: Boarding schools evolve over time, and their facilities must be adaptable to changing needs. We must create designs that allow for future modifications or expansions, ensuring that the boarding school remains a vibrant and relevant institution. 6. Sustainability & Eco-Friendly Design: Environmental sustainability is a growing concern. One must be committed to incorporating sustainable materials and energy-efficient technologies into the designs, helping boarding schools reduce their environmental footprint.
Details for Campus: Academic Wing shall consist of 3 buildings:
1)Maktab (Junior Level)
2)Madrasa (intermediate level)
3)Dar ul Uloom (Senior Level)
● These buildings will be equipped with smart class and proper benches for students to sit and study. Benches shall be designed to accommodate bags as books cannot be kept down due to adaab.
● Dedicated area for art / craft / other activity must be planned in each block.
● Staff rooms should be planned in such a way that teachers / ustaadz can have ample lockers / space for keeping their papers / materials / books etc.
● Drinking water & sanitation facilities must be planned for both students & staff separately.
● Spacious, naturally lit & well ventilated library along with attractively designed language & science labs specific to the age group of students must be planned in every building.
● A server room to run & store data, cctv surveillance, security cabin, lost & found room and other miscellaneous services to be planned thoughtfully.
Hostel Building (Dorms):
● The Hostel building shall be a green building designed & built on the principles of reduce, reuse & recycle. We shall strive to make the hostel self-sustainable zero net energy buildings. This will also ensure cost efficiency in future. The emphasis on energy efficiency reduces the amount of purchased energy the school requires and can free up funds for educational purposes.
● The Hostel blocks shall be capable of housing 1000 students at a time. The hostel shall have 3 wings with children divided as per age group.
● Each floor must have enough bathroom & toilets with respect to the number of beds on it alongwith drinking water facility. They also need to be easily accessible so should be reasonably close to sleeping areas.
● The dormitory must have separate cupboards for children to utilize.
● Laundry room / room to keep bedsheets & furnishings The hostel block can be connected thru a common mess / dining area and kitchen Power back up, Security & cctv surveillance room should be given separately for hostel block.
● Telephone & meeting room to provide space for students to speak / meet with parents or other visitors in privacy.
● First Aid kit & ambulance facility with trained paramedic must be available in case if need arises.
● The building must have provision for emergency evacuation in case of any unfortunate incidence or calamity.
Administrative Wing: School administration involves the management of all school operations, from creating a safe learning environment to managing the school budget. To further define school administration, one needs to consider the different areas of school administration and who performs these school administrative duties. The building must have office / working space for:
1)Head of School / Director
2)Principle of Maktab / Madrasa / Dar ul Uloom
3)Training & Meeting room for teachers / Ustaad
4)Conference room for board members / trustees
5)Finance Department
6)HR department
7)Admission Committee
8)Records Room
9)Reception & Waiting Area
10)Toilets
Staff Quarters: Staff accommodation facility keeping in mind room for visiting faculty must be planned. Staff Quarters should consist of living area with kitchen, bedroom with attached bath / toilet so as to accommodate the teachers with their family / spouse. Separate block with single occupancy rooms with attached toilets must be planned for visiting faculty. AV room / Cultural activity: AV hall to carry out cultural activities & events. Screening of Islamic & moral science documentaries must be done at regular intervals. Sports Complex: Sports complex with training facilities for martial arts / archery / wrestling / Swimming – sports related to sunnah must be set up. Cricket & Football grounds must be available for aspiring students who wish to make a career in these sports. Indoor Sports like table tennis / Quran Explorer Game / Ramadan bingo / Islamic hadiths can be conveyed thru games Masjid: A masjid with iconic architecture design must stand in the centre of the campus becoming the core of the entire school. Site development: The site must be developed into a beautifully landscaped garden with plants mentioned in the holy Quran & Hadiths. The landscape must be developed using elements which can impart knowledge about Islam & science. Sensory gardens need to be designed to stimulate one or more of the five senses: sight, smell, sound, taste, and touch. They entice a visitor to view plants at a close range, to reach out and touch, to inhale a fragrance, to listen, and to actively experience the garden with all their senses. Publication & Learning Materials: The school should aim at comprising its own library with books as well as audio visual material. The topic of islam / science / history / geography can be easily learnt thru visuals and card games created for study purpose.
Products
Certificates



Videos

Inside RAE School of Excellence

Rahmat-E-Alam School of Excellence
Downloads

Rae School

RAE School Kindergarten

Asharfi School
Inquiry
Links
© Copyright 2026 All Rights Reserved @ Rahmat-E-Alam School of Excellence
Developed by AJ Infosoft







 Instagram
Instagram Website
Website Whatsapp
Whatsapp Youtube
Youtube